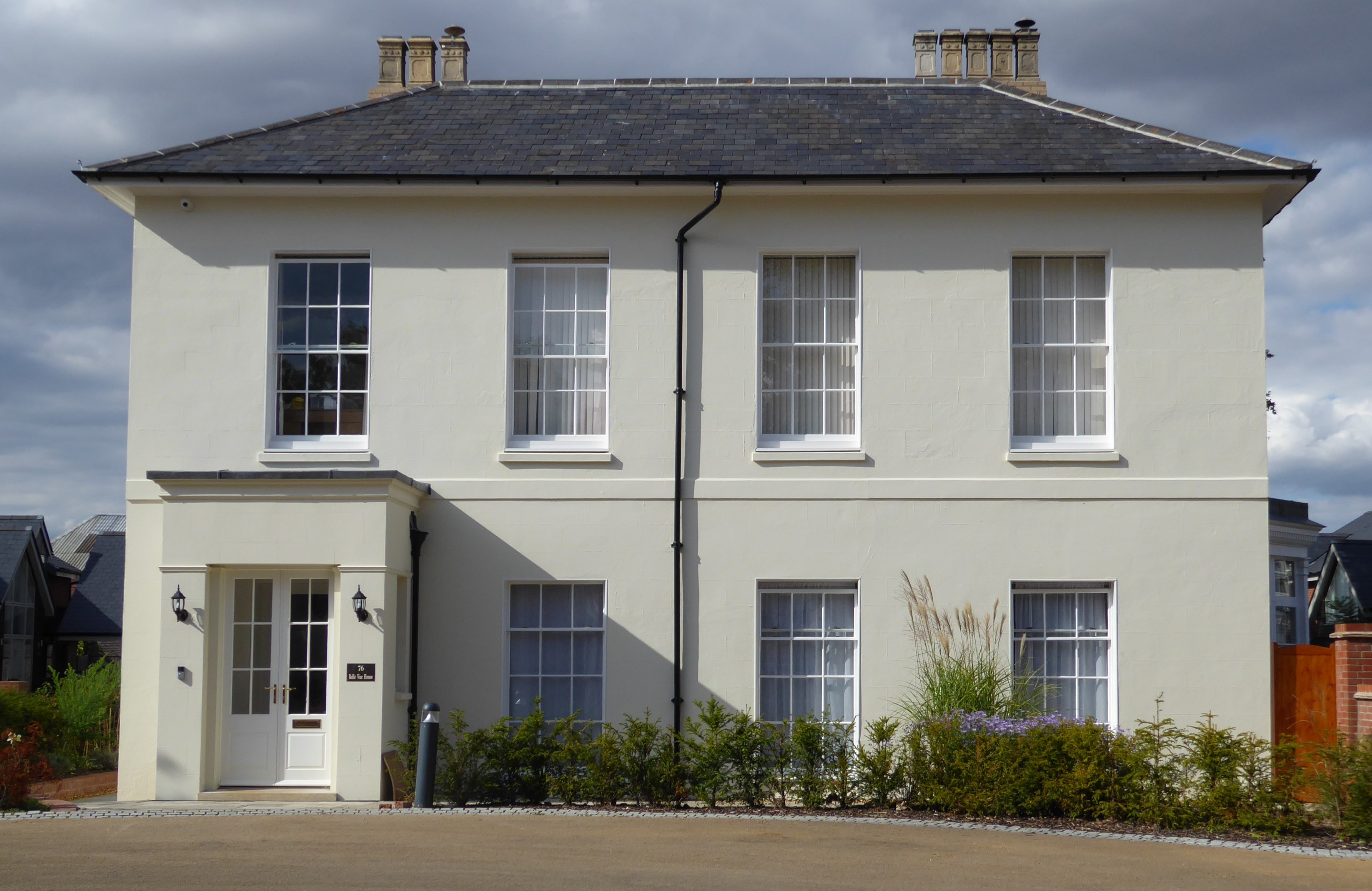Belle Vue House, Salisbury

Originally a single house mainly of the early C19th, the building had been through various vicissitudes in recent decades, with residential use upstairs and offices below, accompanied by a minimal maintenance routine. Most recently it had been owned by McCarthy & Stone and used as builders’ HQ during the construction of the retirement flats and houses around it. The fact that it had escaped from this period and been returned to a family house, rather than being divided into flats, was an immediately positive sign. A new front porch was a judicious addition, sensitively designed. Inside, an integrated whole had been created out of the disparate mix resulting from a range of predominantly commercial uses. It was clear that obvious improvements, such as fully functioning French windows and shutters, had been underpinned by fundamental works which are not immediately obvious, like replacement of structural timbers and wooden flooring. Re-incorporation of the previously separate upstairs flat had enabled the removal of inappropriate partitions, and the first floor landing had been greatly improved by the opening up of a blocked arch, and the use of mirror glass to add an extra dimension to the effect. Functioning of the house had been improved by the re-creation of a lost upper flight to a service staircase, and the whole effect was testament to a great deal of well thought-out work, leading the judges to the conclusion that an award would be the appropriate response.
Architects: Affinity Architects, Salisbury
