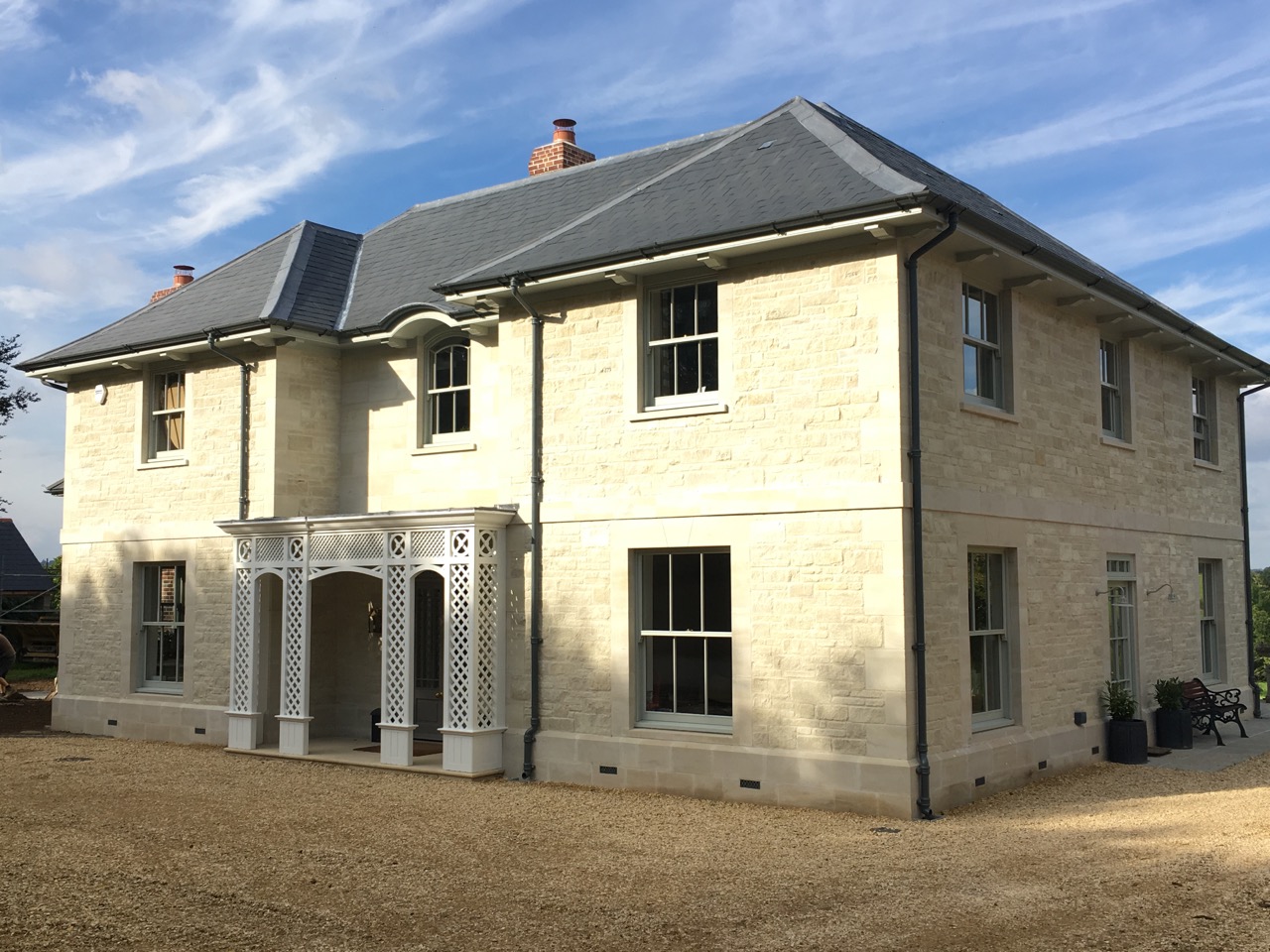Lake House, Swallowcliffe

Traditional in its design approach, Lake House offers a fairly conventional late Georgian-type front to the village street not far away, with a relatively elaborate timber porch but otherwise quite restrained. The marginal glazing to the central first floor window, typical of that period, is a nice touch. At the rear, where a wonderful view out across a valley demands to be maximised, the style becomes more purpose-made, with three large sets of French windows taking up much of the ground floor, enabling a close relationship between the splendidly large kitchen and the landscape outside. The rest of the interior revolves round an expansive staircase hall and landing, which rises through the building to a roof lantern, generating well thought-out spaces as it goes. There is some nice detailing, for instance in arched-head doorways and decoration to the outside of the staircase stringer, and good use of materials, such as stone floors. The exterior stonework is of high quality, varying from more formal for major elevations to more rubbly for an ‘extension’ to the west, and the separate garage. The judges felt this was an excellent exercise in utilising a traditional approach without being slavishly bound by it, and a very habitable house had been the outcome.
Designers – TFH Reeve, Donhead St Andrew
