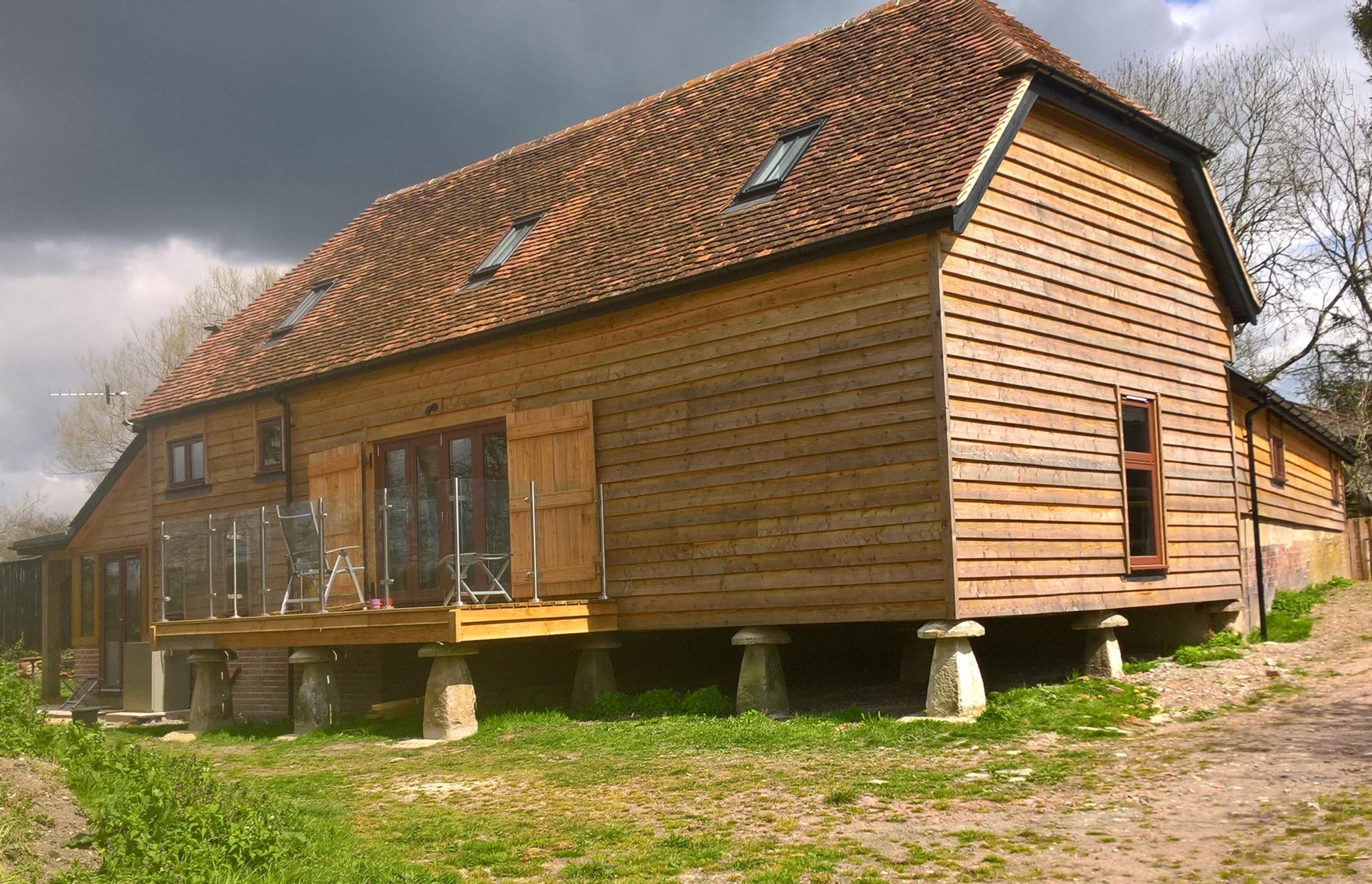Shoebottle Barn, West Grimstead

As a three bay C17th timber barn on staddle stones, this presented plenty of challenges to a residential conversion project, partly from its condition and partly from the need to keep most of a very compact interior undivided. The basic framework was in reasonable order, but floors had decayed, as had the timber cladding where corrugated iron hadn’t already taken over. Second-hand metal windows had disfigured the west side, and to the east were unlovely C20th stables in blockwork. These were replaced with a single story wing clad with timber, to create additional accommodation. In the main barn there was room for one bedroom on an existing mezzanine level, now rebuilt, in one of the bays, plus a kitchen. The other two bays were left undivided and form a full-height living space. Insulation had been inserted between timbers to create high energy values, without compromising the original appearance. The judges were impressed by the care taken not to intervene when work was unnecessary, and to do things to the highest standards where work was needed. And they were delighted to find that the barn’s name was a new one, derived from two objects now on display, found built into walls during the work, following an old tradition aimed at warding off evil – a glass bottle, and a silver-plated lead model of a shoe. They were delighted to give Shoebottle Barn an award, for the excellence of the work that had gone into creating a splendid home.
Architects: Favonius Architects, Salisbury
